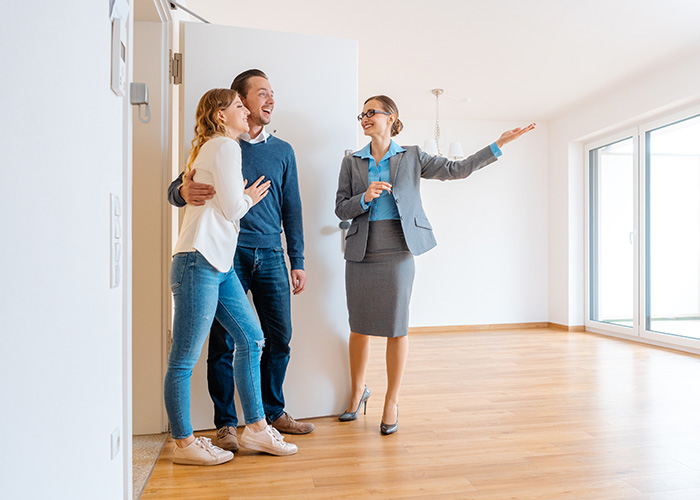Form check available
Ultimele oferte adaugate
Inchiriere spatiu de birouri clasa A - Nicolae Caramfil - Aviatiei, Bucuresti
Inchiriere spatiu de birouri clasa A - Nicolae Caramfil - Aviatiei Va p
Vanzare teren intravilan Str. Busolei - Stefan cel Mare, Bucuresti
Vanzare teren intravilan Str. Busolei - Stefan cel Mare, Bucuresti Va propune
De vanzare Vila P+1+M Corbeanca - Petresti, Ilfov
De vanzare Vila P+1+M Corbeanca - Petresti, Ilfov Va propunem spre vanzare o
Inchiriere spatiu de birouri clasa A - Nicolae Caramfil - Aviatiei, Bucuresti
Inchiriere spatiu de birouri clasa A - Nicolae Caramfil - Aviatiei Va p
Vanzare teren cu casa veche str. Fumureni - Giulesti, Bucuresti
Vanzare teren cu casa veche str. Fumureni - Giulesti, Bucuresti Va propunem u
Inchiriere Spatiu Birouri - Charles de Gaulle - Aviatorilor metrou, Bucuresti
Inchiriere Spatiu Birouri - Charles de Gaulle - Aviatorilor metrou, Bucuresti
Servicii
Serviciile noastre
Intermediere tranzactii
Intermediem tranzactii precum vanzari si inchirieri atat pe segmentul rezidential cat si bussines.
Consultanta imobiliara
Oferim consultanta atat clientilor cat si proprietarilor care doresc sa vanda sau sa inchirieze, dezvoltatorilor si investitorilor.
Promovare imobiliara
Venim cu solutii de promovare pe site-urile de specialitate dar si in mediul online.
Despre noi
Despre noi







